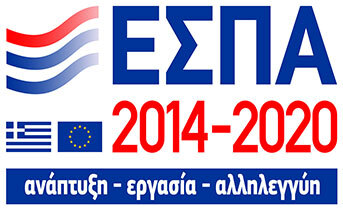|
|
| Line 97: |
Line 97: |
| | {{process evidences | | {{process evidences |
| | |process_evidence_num_id=1 | | |process_evidence_num_id=1 |
| − | |process_evidence_type=5768 | + | |process_evidence_type=6851 |
| | |process_evidence_is_under_prerequisite=No | | |process_evidence_is_under_prerequisite=No |
| | |process_evidence_alternative=No | | |process_evidence_alternative=No |
| Line 128: |
Line 128: |
| | {{process evidences | | {{process evidences |
| | |process_evidence_num_id=4 | | |process_evidence_num_id=4 |
| − | |process_evidence_type=5768 | + | |process_evidence_type=3879 |
| | |process_evidence_is_under_prerequisite=No | | |process_evidence_is_under_prerequisite=No |
| | |process_evidence_alternative=No | | |process_evidence_alternative=No |
| Line 135: |
Line 135: |
| | |process_evidence_description=Architectural drawings in two copies | | |process_evidence_description=Architectural drawings in two copies |
| | |process_evidence_note=The architectural drawings relate to: | | |process_evidence_note=The architectural drawings relate to: |
| − | (a) plan views of all levels and sites or buildings which make up the Station (i.e. office, cargo and luggage warehouses, any washing room); | + | |
| − | (b) indicative sections of the above buildings. | + | *(a) plan views of all levels and sites or buildings which make up the Station (i.e. office, cargo and luggage warehouses, any washing room); |
| − | (c) Main aspects of the above buildings. | + | *(b) indicative sections of the above buildings. |
| − | (d) General layout plan of all the building facilities of the Station, showing the entrances to the Station, access corridors, docks, parking areas and generally the whole operating layout of the Station. | + | *(c) Main aspects of the above buildings. |
| | + | *(d) General layout plan of all the building facilities of the Station, showing the entrances to the Station, access corridors, docks, parking areas and generally the whole operating layout of the Station. |
| | }} | | }} |
| | {{process evidences | | {{process evidences |
| Line 149: |
Line 150: |
| | |process_evidence_description=Electrical drawings in two copies | | |process_evidence_description=Electrical drawings in two copies |
| | |process_evidence_note=The electromechanical (E/M) relates to: | | |process_evidence_note=The electromechanical (E/M) relates to: |
| − | I. Complete electrical designs of buildings, with tables, cables, switches, power supply, microphone installations (if provided) which are accompanied by a complete technical description and specific computation issue. | + | *I. Complete electrical designs of buildings, with tables, cables, switches, power supply, microphone installations (if provided) which are accompanied by a complete technical description and specific computation issue. |
| − | II. Complete ventilation drawings of the warehouse area accompanied by a full technical description and a separate calculation booklet. | + | *II. Complete ventilation drawings of the warehouse area accompanied by a full technical description and a separate calculation booklet. |
| − | III. A complete electrical lighting plan of the surrounding area of the station, including the construction details of the cable routing, the laying of the lighting columns on the ground or the fixing of the luminaires to walls, any manholes and connecting mounds, accompanied by a full technical description and a separate set of calculations. | + | *III. A complete electrical lighting plan of the surrounding area of the station, including the construction details of the cable routing, the laying of the lighting columns on the ground or the fixing of the luminaires to walls, any manholes and connecting mounds, accompanied by a full technical description and a separate set of calculations. |
| − | IV. A complete water supply and sewerage drawing of the surrounding area, showing the respective networks and their route, the water companys meter, the location of the connection of the sewerage network to the city network, any necessary waste collectors, septic tanks, cesspools or watertight tanks and/or biological treatment. This plan shall include the same or be accompanied by detailed drawings of the manholes, pipes, water supplies and waste collectors. | + | *IV. A complete water supply and sewerage drawing of the surrounding area, showing the respective networks and their route, the water companys meter, the location of the connection of the sewerage network to the city network, any necessary waste collectors, septic tanks, cesspools or watertight tanks and/or biological treatment. This plan shall include the same or be accompanied by detailed drawings of the manholes, pipes, water supplies and waste collectors. |
| | }} | | }} |
| | {{process evidences | | {{process evidences |
| Line 186: |
Line 187: |
| | {{process evidences | | {{process evidences |
| | |process_evidence_num_id=9 | | |process_evidence_num_id=9 |
| − | |process_evidence_type=8619 | + | |process_evidence_type=8050 |
| | |process_evidence_is_under_prerequisite=No | | |process_evidence_is_under_prerequisite=No |
| | |process_evidence_alternative=No | | |process_evidence_alternative=No |






